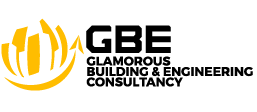When I was an undergraduate in Building Surveying, I learned from many textbooks that the structural design process usually starting with the loading assumption. This assumption is presented by outlining different loading cases. In simplicity terms, some loading cases are what we called UDL while some are point load.
Example of UDL

Example of point Load
When we deepen the idea of loading further, there are generally three types of load including dead loads, live loads, and wind loads. Dead loads are due to the self-weight of the structure. Live loads consist of all the loads which are designated to be placed on the structure, For example, loads of people and furniture. This live load is strongly correlated to the usage and obviously the heavy-load machine will demand strong live load capacity. Wind loads generally come from the pressure of wind acting on the structure.

Example of live load, dead load and wind load
In order to ensure safety and health for the built environment, Buildings Authority has enforced the Building (Construction) Regulations under HK CAP 123. There emphasizes the minimum imposed load or live load in our term for different usage. For instance, the distributed load for the domestic floor is designed as 2 kPa while the general restaurants are designed as 4 kPa. The structural design should follow this stipulated requirement to attain compliance.
Drifting down the river, the user of the structure, i.e. the occupier in the premises, may mis-sue or alternate the usage without carefully considering the designated live load. In our many Structural assessments.We noticed the occupier might have over-loaded the structure unintentionally or might have alternated the usage which exceeds the permissible live load.
In the situation like aforesaid said, the structural element itself may exhibit some undue behavior like the development of a huge crack on beam component or deformation. Adversely speaking, it is a very unfavorable observation because the structural damage may cause immutable damage to the elements. Sometimes, immediate propping or secondary support may be required to stop the damaging.







Recent Comments