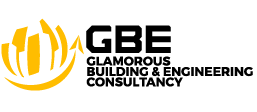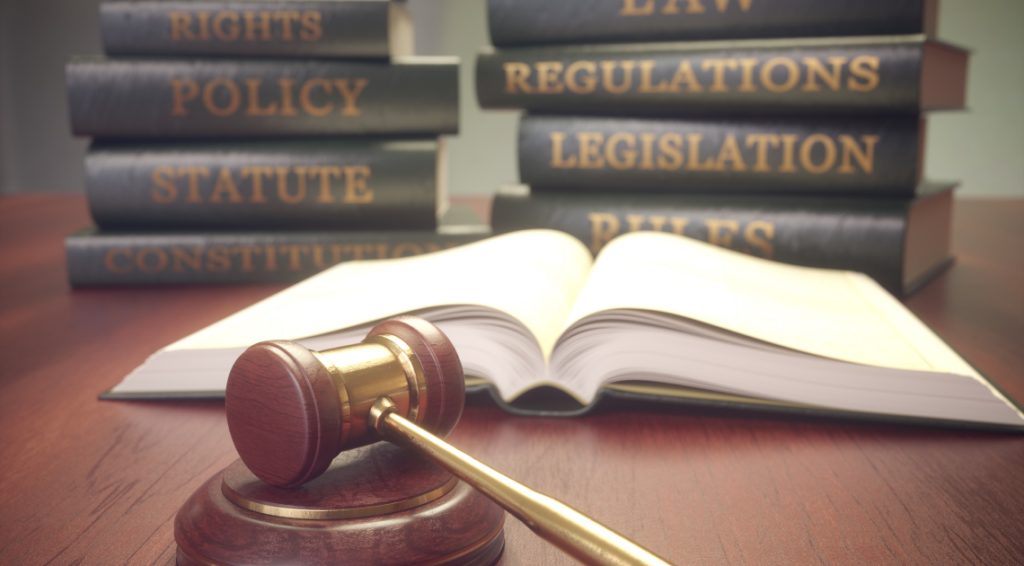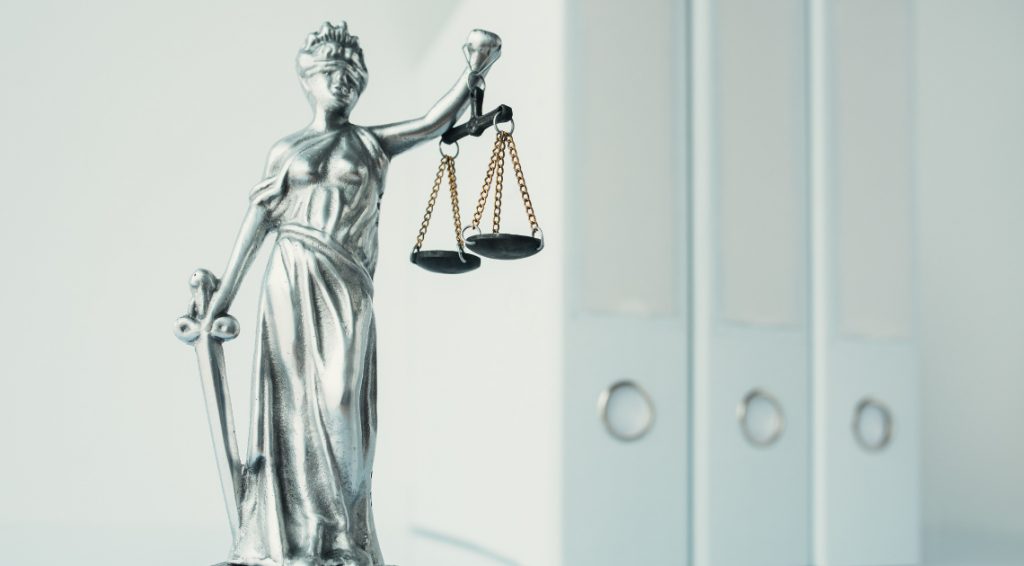There is always an indispensable relationship between buildings defects, structural stability, and public health. In general, non-structural cracks, structural cracks, concrete spalling, defective external wall finishes and water seepage, etc can be the common types of building defects, which can be easily found in buildings in which do not receive proper maintenance and repair.

Photo showing concrete spalling from the ceiling

Photo showing cracks inside staircase

Photo showing concrete spalling

Photo showing external wall tiles was found missing
Today, as a surveyor graduate trainee, I want to share some causes for the development of building defects. There can be a combination of factors in causing the above-mentioned defects. All property will face some sort of defects during its life span. As a surveyor graduate trainee, we shouldn’t solely focus on the physical look of building defects, we need to observe the surrounding environment and the actual usage in concluding the cause of the particular building defects.
Design, material, construction, usage, and maintenance are the common angles in diagnosis the causes of defects. Taking concrete spalling as one of the examples, given the design stage, when the building is located near the sea, the chloride attack raised from the sea may corrode the steel bar. With the corrosion of the rebar, the volume of rebar inside the concrete will expand 8 times. Crack and concrete spalling may be found. At the same time, concerning the construction stage, the high water-cement ratio may bring void for the concrete surface due to the increase in permeability, which has the potential possibility to enhance the corrosion of rebar (you can refer to the blog from GBE dated on 28 June 2020). From the above reasons, we understand that the building defects may not be caused by a single reason only. It is the responsibility of the professional to conduct a detailed building inspection before jumping to a conclusion.

Photo showing the stage of rebar corrosion (retrieved from structural engineering blog)
Water Seepage is also a common building defect in aged buildings. The sources of water may come from rain, groundwater, element, condensation, plumbing, drainage, and user activities. When we observe some symptoms like water stains, water dripping, rusty stains, peeling of paint during the inspection, suspected water seepage maybe happened. Before diagnosing the source of water seepage, a preliminary desk study is required (if you wanna know about the details of desk study in how to tackle the annoying issue comes from water dripping in the living area, you mustn’t miss the blog from GBE dated on 4 Jan 2021). We may need to collect some background information like the location of dampness, the frequency of occurrence, the extent of the dampness, repair record, any complaints on the water seepage in identifying the source of such dampness. Visual Inspection and some testing tools like moisture mete can be applied in determining the source of seepage. In some cases, where we suspected the water seepage was caused by the defective waterproofing membrane from the upper unit or roof, a water ponding test may be adopted. At the same time, when we suspected the water dampness was raised by the leakage of the plumbing pipe, a meter test can be adopted in deterring the actual source of such seepage.

Photo showing a suspected case of water seepage
In order to maintain a safe and healthy environment for occupants, routine inspection, repair works, and maintenance works are suggested to carry out in every building.












Recent Comments